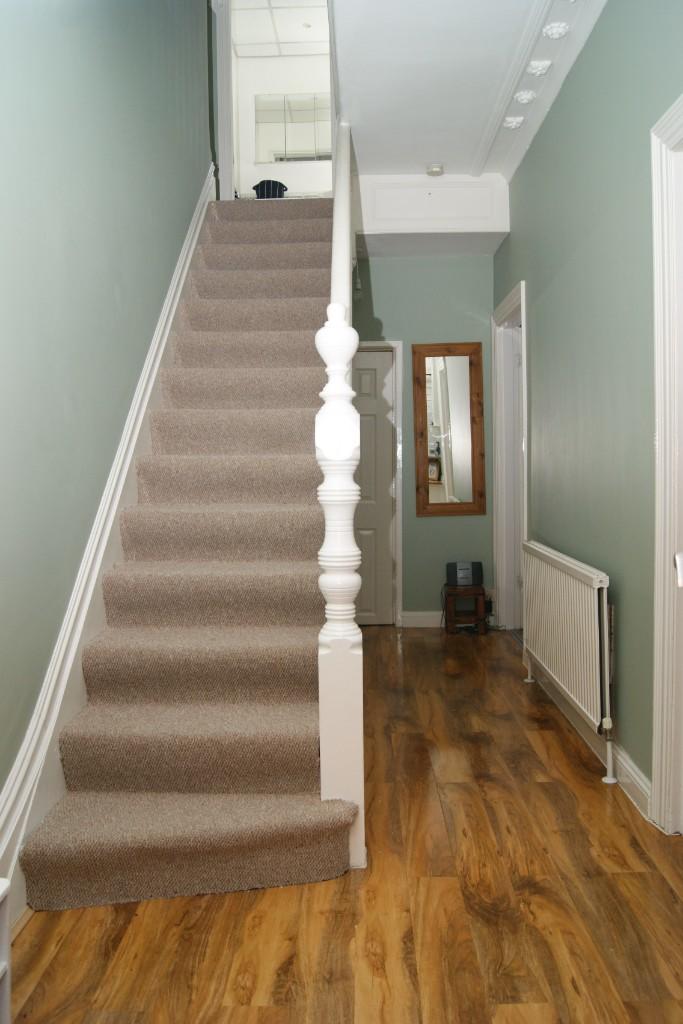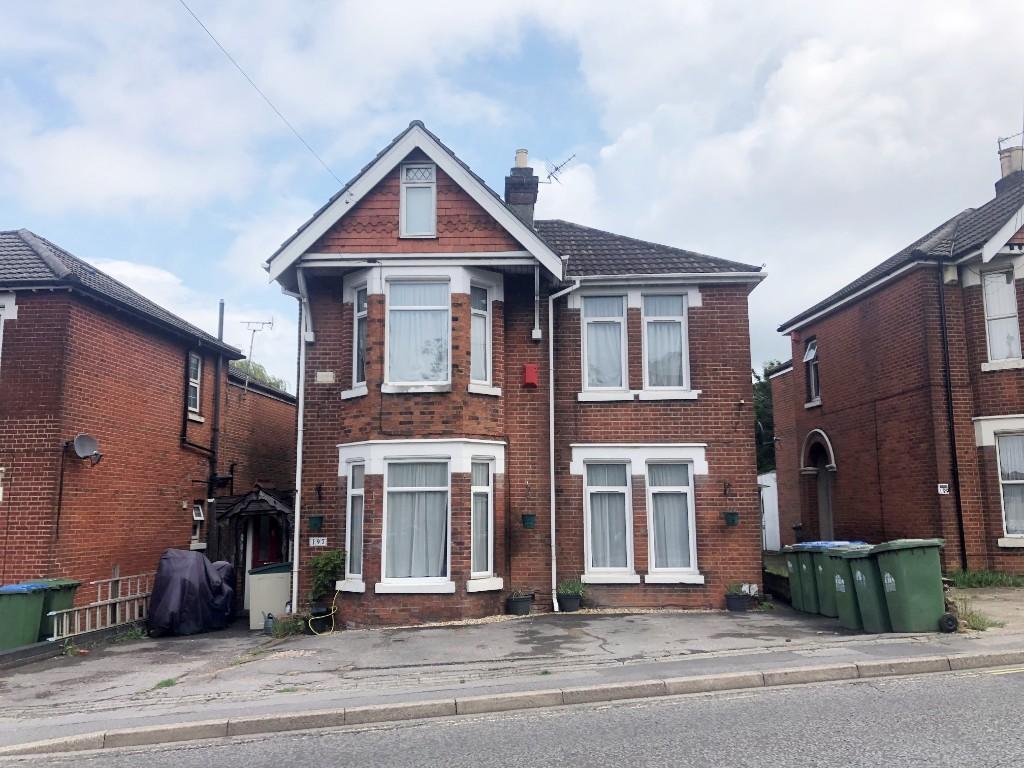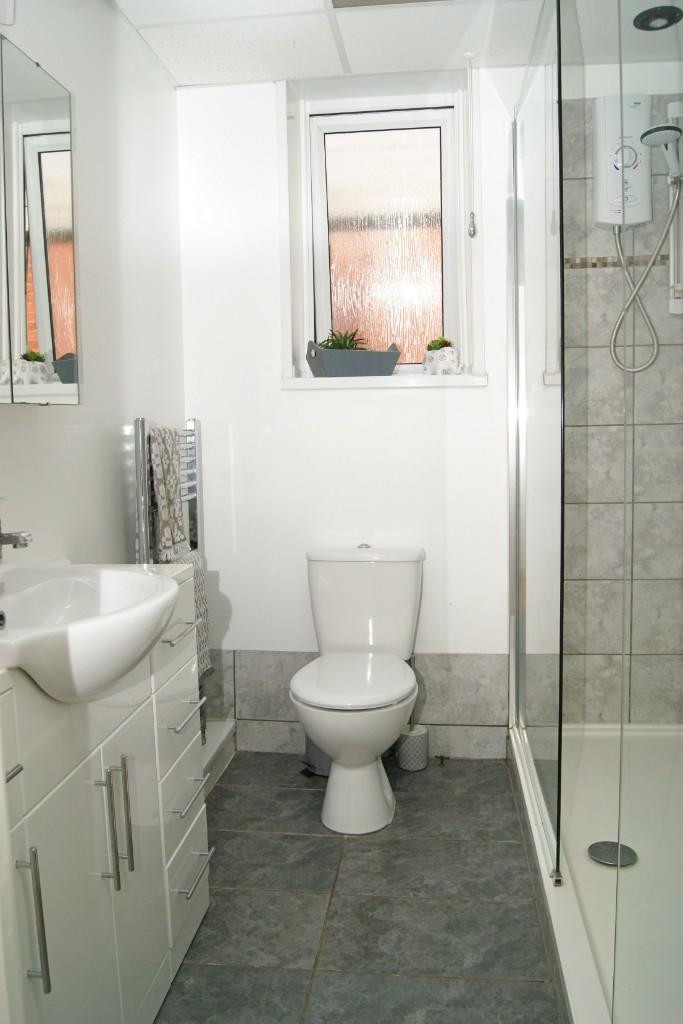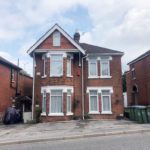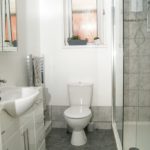Bitterne Road West, Bitterne, Southampton, Hampshire, SO18
Property Features
- Spacious Accommodation which Must be Viewed
- Four Reception Rooms
- Contemporary Style En-Suite, Family Bathroom & Cloaks/Shower Room
- Low Maintenance Garden with 20' Swimming Pool
- Off Road Parking
- Convenient for Schools, Bitterne and Southampton City Centre
- Five Bedrooms & Two Attic Rooms
- Modern Kitchen, Conservatory & Utility Room
- Gas Central Heating & UPVC Double Glazing
- NO FORWARD CHAIN
Property Summary
ENTRANCE VESTIBULE * ENTRANCE HALL * CLOAKS/SHOWER ROOM
LOUNGE * SITTING ROOM * DINING ROOM * FAMILY ROOM
CONSERVATORY * UTILITY ROOM * MASTER BEDROOM WITH EN-SUITE
FOUR FURTHER BEDROOMS * TWO ATTIC ROOMS
OFF ROAD PARKING * GARDEN WITH SWIMMING POOL
CHARACTER FEATURES * NO FORWARD CHAIN
COUNCIL TAX BAND: D (currently £1941.28 pa) Southampton City Council
These details were taken by Keith Sansom from whom any further information required can be obtained.
AGENTS NOTE: Services, fittings and equipment referred to within these particulars have not been tested (unless otherwise stated) and no warranties can be given. Accordingly the Buyer(s) must make their own enquiries regarding such matters.
ALEXANDER KEEN DISCLAIMER:
These particulars are produced in good faith for information only and general description and are not to be relied upon as a statement for representation and any intending purchaser must satisfy himself by inspection or otherwise as to the correctness of each of the statements herein. They do not form part of any contract. All properties are offered subject to contract and availability and on the understanding that all negotiations are conducted through Messrs Alexander Keen. No person in Alexander Keen's employment has authority to make or give any warranty or representation whatever in relation to the property.
MONEY LAUNDERING REGULATION:
Please note that due to money laundering regulations prospective purchasers will be required to provide evidence of identification, such as a full valid passport or new form of driving licence with photograph and recent official correspondence, such as a utility bill, with their address on. If the property is being bought in joint names then this applies to all parties. Whilst an offer can be made a sale cannot be instructed upon until this criteria has been satisfied.
Full Details
ENTRANCE VESTIBULE 11'3 x 7'0 (3.43 x 2.12)
With slate flooring, side elevation window and upvc front door.
ENTRANCE HALL
Stairs to first floor with under stair storage cupboard, laminate wood flooring, feature arch, double radiator and doors to principle rooms.
CLOAKS/SHOWER ROOM
Contemporary white suite of close coupled w.c, wash hand basin in vanity surround with white high gloss cupboards and drawers under and mirror door medicine cabinet over, light/shaver fitment, large walk-in shower cubicle with Mira Advance shower unit and glass screens, complimentary tiling to include flooring, chrome heated towel rail/radiator, extractor fan and side elevation window.
LOUNGE 16'2 x 12'2 (4.95 x 3.72)
Bamboo wood flooring, gas coal effect fire, double radiator and front elevation bay window.
SITTING ROOM 12'3 x 11'3 (3.75 x 3.45)
Wall hung feature gas fire, double radiator, laminate wood flooring and two front elevation windows.
FAMILY ROOM 15'0 x 11'2 (4.56 x 3.40)
With feature recessed mock fireplace, laminate wood flooring, two wall up-lights, double radiator, archway to kitchen, patio doors to the conservatory and walk through to;
DINING ROOM 14'4 x 8'3 (4.37 x 2.53)
Two wall up-lights, laminate wood flooring, double radiator and window to conservatory.
KITCHEN 14'9 x 7'10 (4.50 x 2.40)
Well fitted with a range of modern white high gloss units incorporating a one and half bowl white ceramic sink unit with swan neck mixer taps inset in working surfaces with cupboard and drawer units under and wall cupboards over tiled splash backs. There is an integrated fridge and recess for a range style cooker with a canopy extractor fan over, chrome heated towel rail/radiator, windows to conservatory and covered upvc side walk through providing access to the utility room and front parking area.
CONSERVATORY 19'1 x 9'8 (5.82 x 2.95)
Of brick and upvc construction with ceramic tiled flooring, working log burner, casement upvc doors to the utility room and sliding patio doors to a small balcony with wooden balustrade and Astro turf flooring.
UTILITY ROOM 13'3 x 9'10 (4.05 x 3.00)
Of brick and upvc construction with ceramic tiled flooring, working surfaces with white high gloss cupboards under, recesses for washing machine and tumble dryer, space for American style fridge/freezer, side and rear elevation windows and patio doors to the rear garden.
LANDING
Natural wood staircase to attic rooms, double radiator, original ornamental arch and side elevation window.
MASTER BEDROOM 14'11 x 9'9 (4.55 x 2.97
Laminate wood flooring, double radiator, cupboard housing combination boiler, rear elevation window and door to;
EN-SUITE 7'11 x 5'6 (2.42 x 1.68)
Fully tiled to include flooring and fitted with a white contemporary style suite of shower cubicle, with curved glazed screens and Mira Advance shower unit, wash hand basin with white high gloss cupboards under, close coupled w.c, extractor fan, chrome heated towel rail/radiator and rear elevation window.
BEDROOM 2 16'4 x 11'0 + wardrobes (4.97 x 3.37)
Two built-in double wardrobe cupboards, double radiator and front elevation bay window.
BEDROOM 3 12'3 x 10'1 + wardrobes (3.74 x 3.09)
Laminate wood flooring, double radiator, two double built-in wardrobe cupboards and two front elevation windows.
BEDROOM 4 14'4 x 8'2 (4.38 x 2.51)
Double radiator, laminate wood flooring and rear elevation window.
BEDROOM 5 8'3 x 5'11 (2.51 x 1.79)
Double wardrobe cupboard and side elevation window.
FAMILY BATHROOM
Fitted with a contemporary style white suite with complimentary tiled splash backs and flooring. Pea shaped bath with Mira Advance shower unit and glass splash screen over, close coupled w.c and semi-recessed sink unit in vanity surround with white high gloss cupboards under and mirror door medicine cabinet over, chrome heated towel rail/radiator and side elevation window.
ATTIC
With small landing and access to two separate rooms which have some loss of headroom.
ATTIC ROOM 1 19'6 x 17'2 (5.94 x 5.18)
An L Shaped room with maximum lengths of 19'6 x 17'2 (5.94 x 5.18) Stained wood flooring, triple aspect windows to front and both side elevations, recessed clothes storage area with hanging rails, spot lights and access to eaves storage
ATTIC ROOM 2 9'8 x 9'0 (2.98 x 2.74)
An L Shaped room with maximum lengths of 9'8 x 9'0 (2.98 x 2.74) and access to eaves.
OUTSIDE
To the front of the property there is off road parking for approximately four vehicles. The rear garden is laid to hard standing for low maintenance with a mixture of slabs and brick pavers, producing a courtyard effect. There is a raised bbq and bar area with a timber bar with covered pergola style roof, a sitting area with Astro turf flooring and a patio area housing a 20'0 x 10'0 in ground swimming pool being 4'0 deep and having steps, a slide, cover, filter pump and heater system. The rear garden is fully enclosed, has a small feature pond with waterfall, external lighting and offers a fair amount of privacy.

