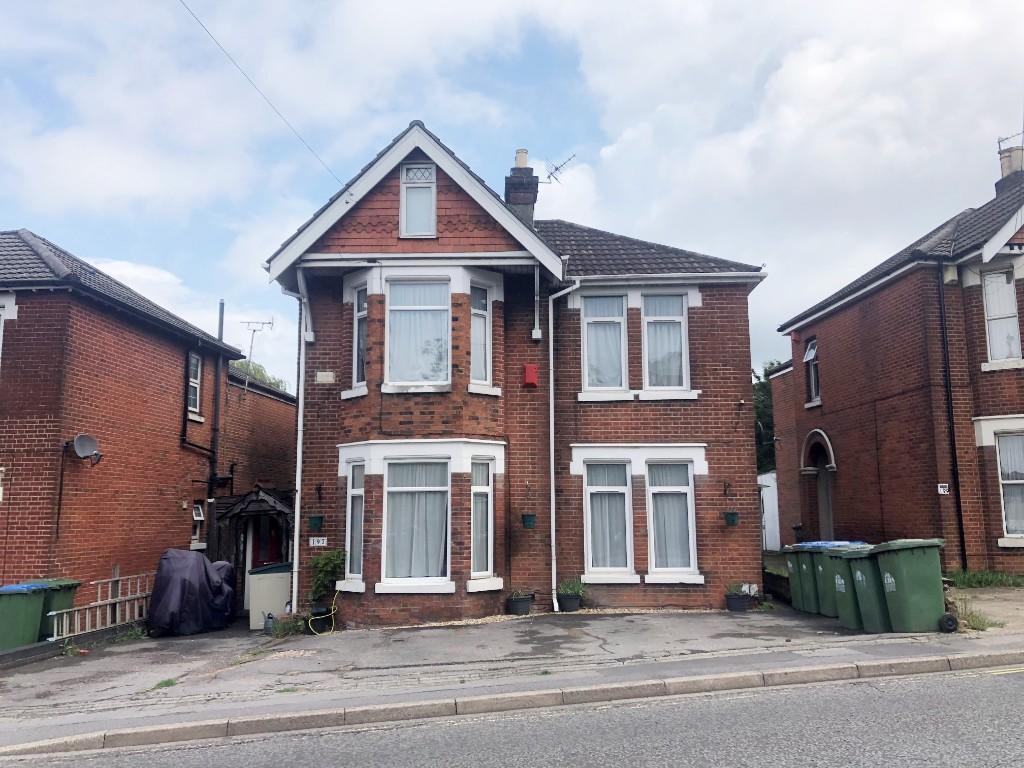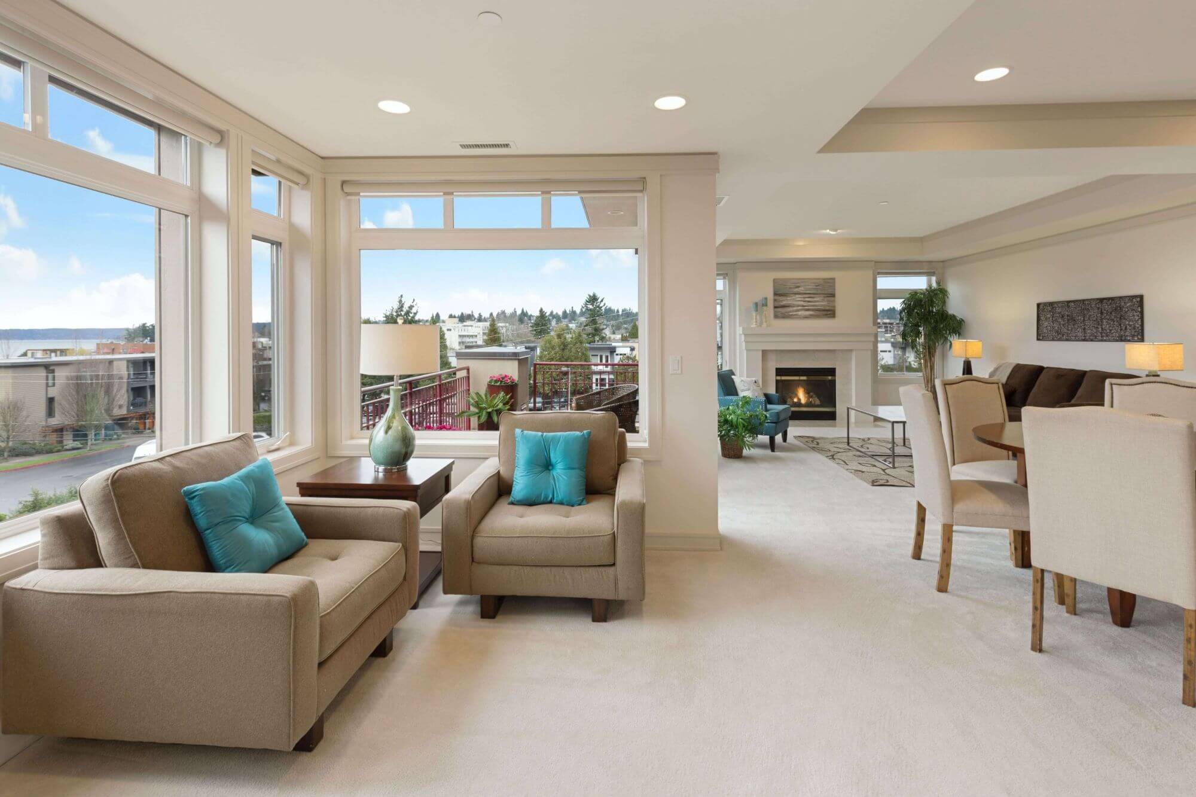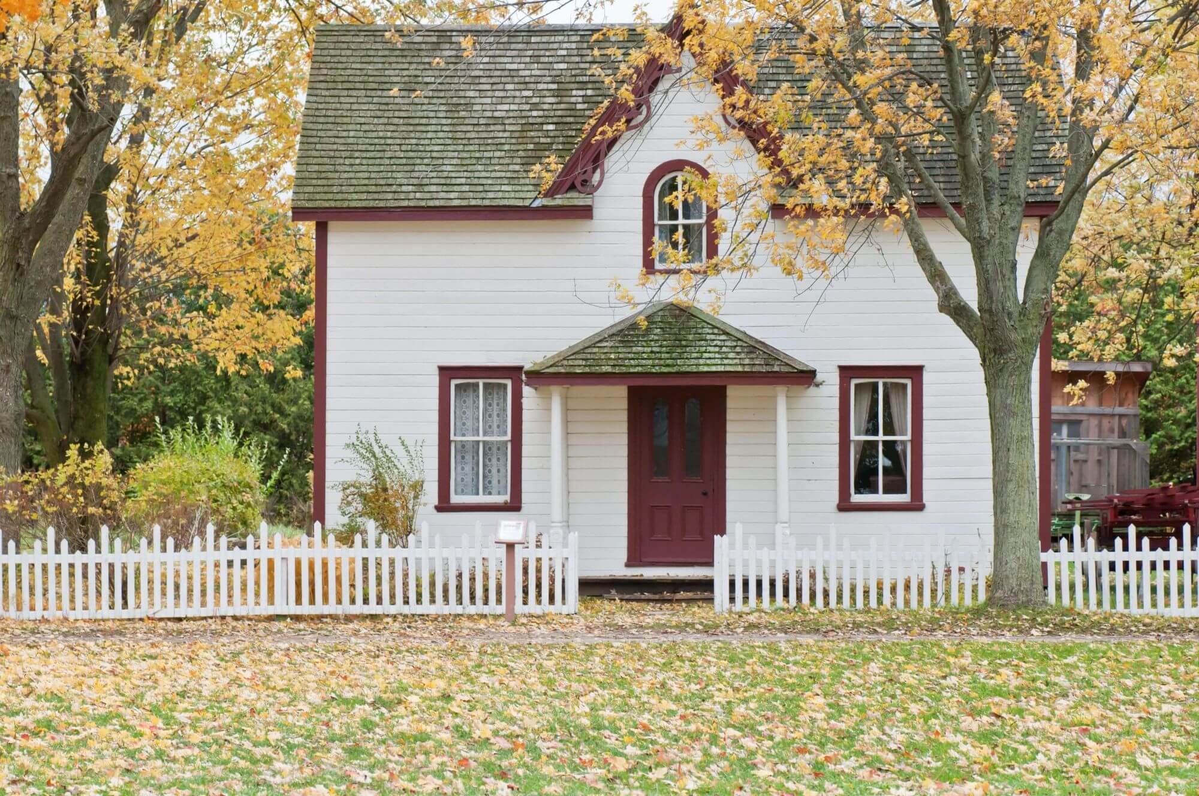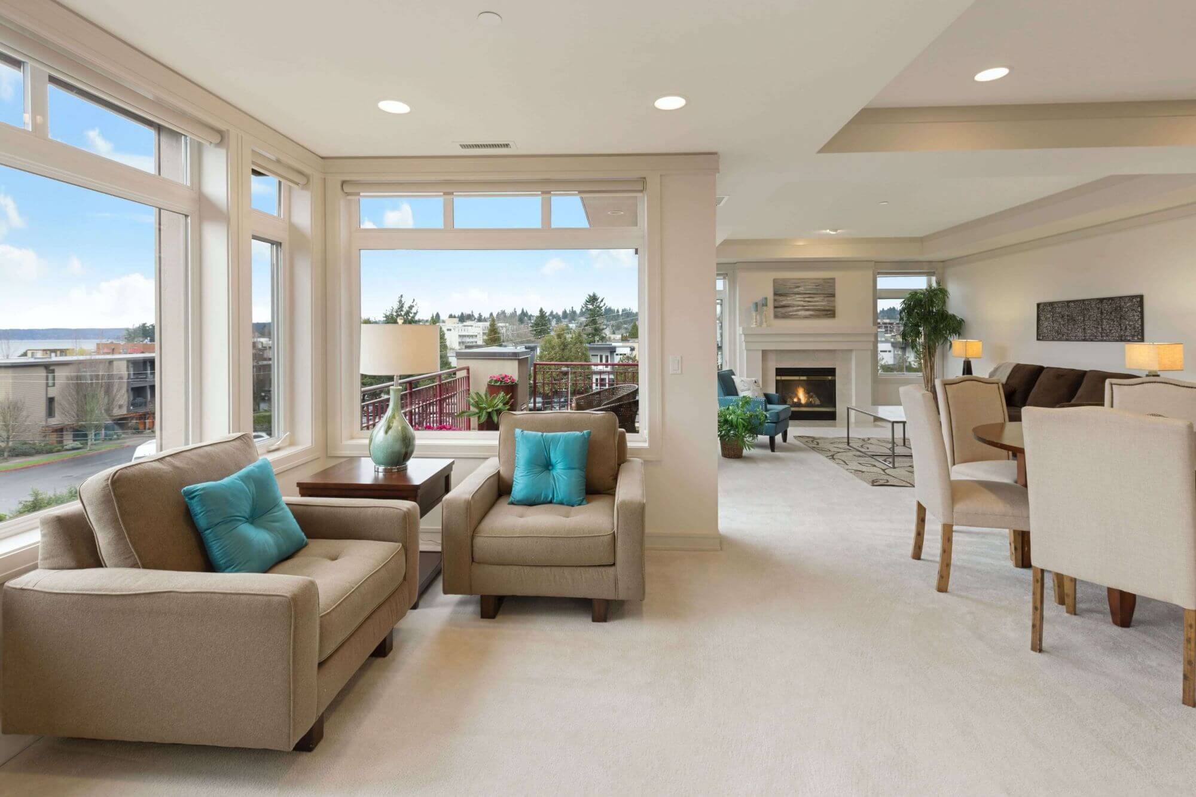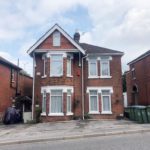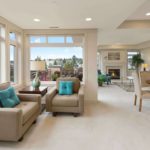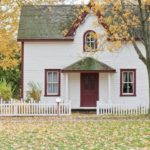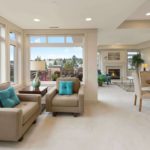Bitterne Road West, Bitterne, Southampton, Hampshire, SO18 1FG
Property Features
- Spacious Accommodation which Must be Viewed
- Four Reception Rooms
- Low Maintenance Garden with 20' Swimming Pool
- Low Maintenance
- Off Road Parking
- Convenient for Schools, Bitterne and Southampton City Centre
- Five Bedrooms & Two Attic Rooms
Property Summary
Full Details
A substantial detached family home which requires internal viewing to be fully appreciated. Offering spacious living accommodation, flexible in its usage, the property is offered in good decorative order and benefits from gas central heating and upvc double glazing. There is a welcoming hallway, four reception rooms, modern kitchen, conservatory, utility room and ground floor cloaks/shower room. On the first floor there are five bedrooms an en-suite and family bathroom, along with a full staircase to two good size attic rooms. Retaining many of it's original character features the property would suit a large family and has the potential to be converted to an HMO (subject to any necessary permission) making it an ideal investment purchase. Externally there is off road parking to the front and a good size rear garden, currently laid with paving for low maintenance and boasting a 20' x 10' x 4' deep swimming pool with cover, heater and filtration equipment. Within easy reach of local schools and St Mary's College the house is well placed for a growing family and homeworking. Bitterne with it's range of shopping and business facilities is a five minute drive away and Southampton City Centre is also readily accessible by car or public transport
ENTRANCE VESTIBULE 11'3 x 7'0 (3.43 x 2.12)
With slate flooring, side elevation window and upvc front door.
ENTRANCE HALL
Stairs to first floor with under stair storage cupboard, laminate wood flooring, feature arch, double radiator and doors to principle rooms.
MASTER BEDROOM 14'11 x 9'9 (4.55 x 2.97
Laminate wood flooring, double radiator, cupboard housing combination boiler, rear elevation window and door to;

